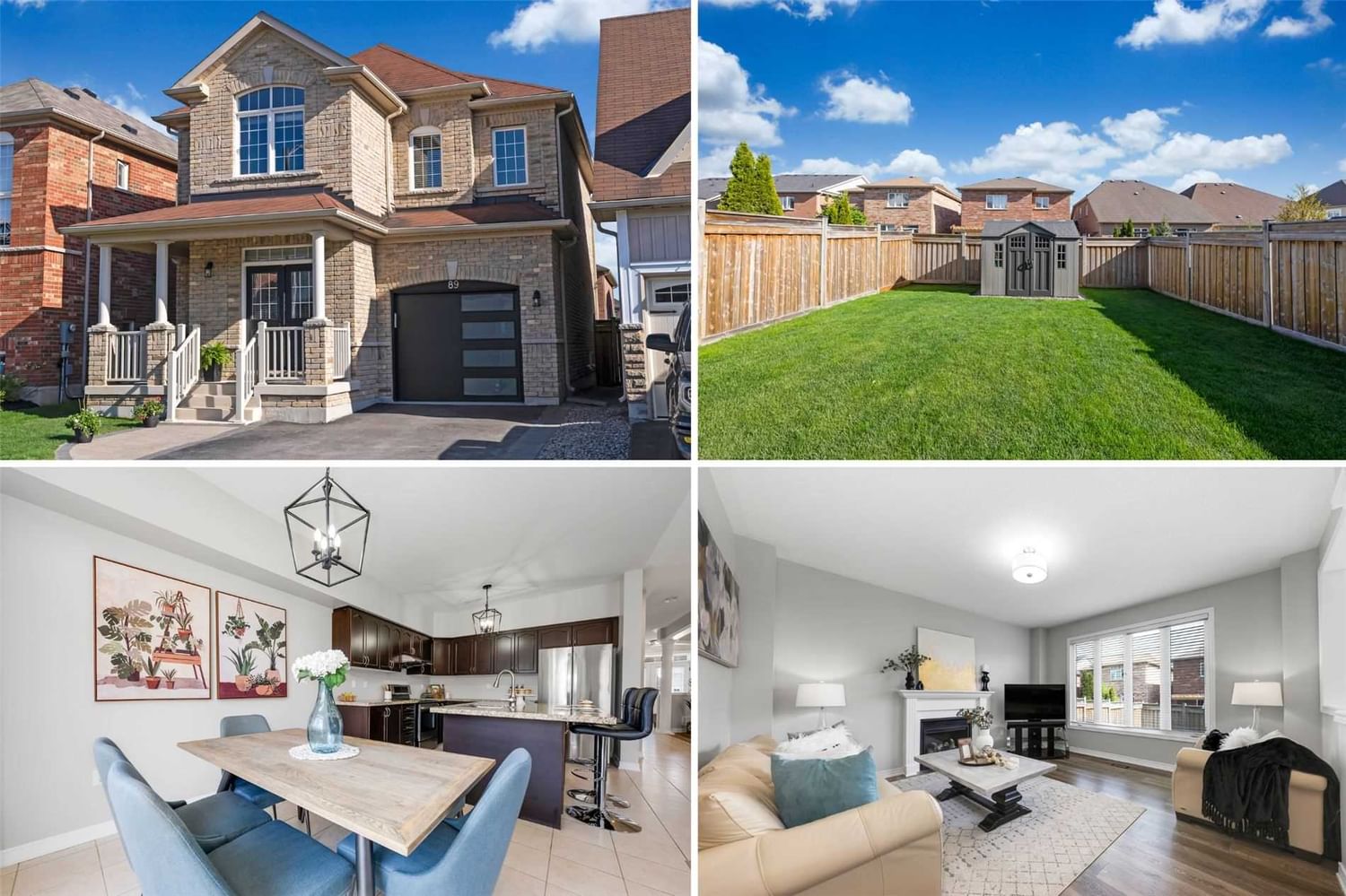$799,900
$***,***
4-Bed
4-Bath
2000-2500 Sq. ft
Listed on 9/16/22
Listed by ROYAL HERITAGE REALTY LTD., BROKERAGE
Wow, You Gotta See This One! Stunning Thornridge Built, All-Brick 4 Bedroom Home In A Highly Sought After Neighbourhood. Bright Open Concept Layout W 9' Ceilings On Main, This Home Has Been Meticulously Maintained & Loaded W Upgrades! Granite Counters & Large Kitchen Island, Natural Gas Fireplace In Family Rm. 2nd Floor Boasts 4 Spacious Bedrooms & Convenient 2nd Flr Laundry. Primary Bedroom Ftrs A 4Pc Ensuite & Walk-In Closet. Tons Of Extra Living Space In The Finished Bsmt: Insulated Ceiling For Sound Reduction, Pot Lights & Luxury Vinyl Plank Flooring - Large Rec Rm, Guest Rm W Window & Closet, 4Pc Bath, Plus Office/Gaming Room & Still Tons Of Storage. Handy Natural Gas Hook Up For Bbq Means No More Hauling Propane Tanks! Central Air Conditioner New In '16, Humidifier '17. Almost 3000 Sqft Of Finished Living Space There's Room For Your Growing Family! Inside Access To Garage + Built-In Storage. 3 Min Walk To Rickard Park - Playground/Splashpad/Soccer Field - Family Friendly Location
Updated Lighting & Fixtures Throughout, New Insulated Garage Door, Electric Garage Door Opener. Fenced Yard W Shed. Appliances & Light Fixtures Included! Save $50/Mth Because The Hot Water Tank Is Owned Not A Rental
E5765217
Detached, 2-Storey
2000-2500
9+3
4
4
1
Built-In
3
6-15
Central Air
Finished
Y
Brick
Forced Air
Y
$4,638.31 (2021)
106.63x32.81 (Feet)
